By M.B. Pavan Murthy
A perfect stair case can transform a space, add value and be a real wow-factor for a building. A set of bespoke wooden stairs is a fantastic option, adding a touch of freshness, functionality and natural beauty. The freshness of a wooden finish is a trend that will never fall out of fashion, making the most of the natural beauty and bringing an aspect of the outdoors in. If builders now have opted for stylish designs in concrete and iron — may be due to non-availability of wood — builders of the past opted for a minimalistic style with a straight, zigzag staircase, or veer towards a look of grandeur with a helical stair depending on the building needs. This Weekend Star Supplement takes you on a journey of such magical and suave staircases in Mysuru City.
Wooden Staircases make a style statement
A staircase is often the focal point of a building and is therefore an important feature to get right. And if the staircases are wooden, they are classy and add a touch of the outdoors. They complement the look of old or new buildings because of their natural look. Wood also has the natural tendency of looking more beautiful as time passes by, especially with proper care and handling. They are mostly hand-made, adding great value to a building.
A wooden staircase can make for a very desirable look, bringing a sense of grandeur and authentic charm. Wood is also durable with less construction time and they can be easily cleaned and maintained, and they can also be coated or varnished for added protection from the usual wear and tear of everyday use.
Mysuru is home to a number of heritage buildings that have wooden staircases and the moment one steps on these staircases, the person is transported into a world of nostalgia and an era steeped in history. A majority of heritage buildings in Mysuru sports wooden materials, be it wooden planks, reefs, beams and the list is endless. Besides, one realises that unlike now, there was not much of use of concrete those days. Of course, wood was available aplenty those days and its usage was also according to needs.
Wood was used extensively whether to construct Palaces, bungalows or even small houses and some of them were artistically designed.
One of the finest examples of wood being used extensively is the Mysore Palace while Jayalakshmi Vilas Mansion, Cheluvamba Mansion, Karanji Mansion, Maharaja’s College, Mysore Medical College and Research Institute, K.R. Hospital, Deputy Commissioner’s Office near Crawford Hall and Cauvery Command Area Development Authority (CADA) Office also display beautifully designed wooden staircases. In a few buildings if there are no staircases, wood is used for balcony and wooden planks for lofts.
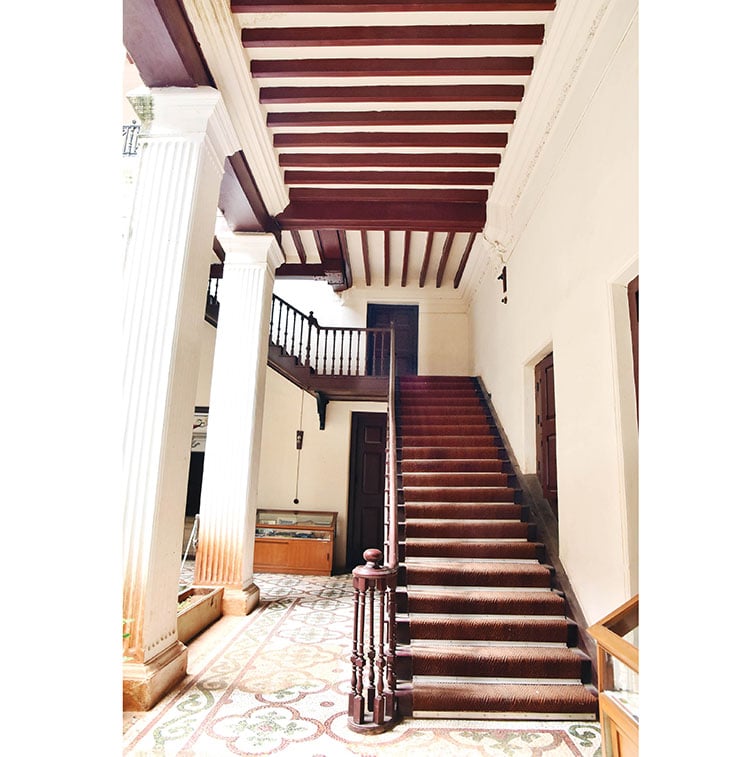
Nearly 500 heritage structures
Luckily in Mysuru there are several heritage structures which have withstood the vagaries of time (though a few like Lansdowne Building, Devaraja Market and Fire Brigade Station are an exception as they have collapsed).
Earlier, nearly 236 buildings were included in the heritage list. Now, a survey is being undertaken by Department of Archaeology, Museums and Heritage and there are possibilities of 600 heritage structures being included. But at least a 500 of them will be in the list, said Prof. N.S. Rangaraju, Member, Expert Committee for Development and Protection of Mysore Heritage Region and Convenor, INTACH (Indian National Trust for Art and Cultural Heritage).
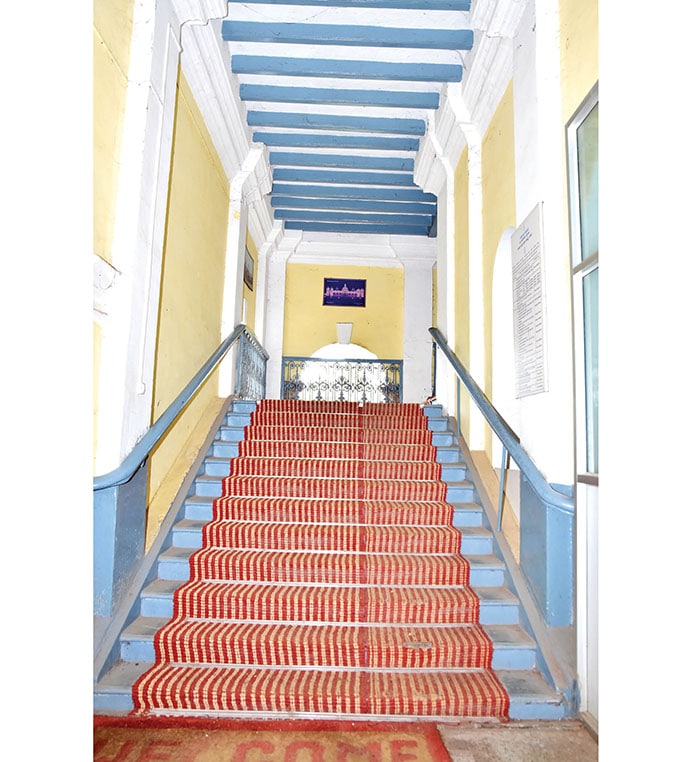
Coir mats protect staircases
A few of the buildings including the Jayalakshmi Vilas Mansion and the Deputy Commissioner’s Office have covered wooden staircases with coir mats and this is the right way to protect them as this will help preserve the staircase for a long time. However, not all wooden staircases in heritage buildings have such a cover which is required to protect them.
Kapichuru in building construction
Apart from the use of wood in heritage structures, the use of lime plaster and burnt bricks have increased, while the use of iron is very less.
Till Nalwadi Krishnaraja Wadiyar established Iron and Steel Works at Bhadravathi, the use of iron was very limited, said Prof. Rangaraju. In the major portion of the roofs of heritage structures, wooden beams were used as there were no concrete or iron roofs. Wooden planks and mortar was being used to construct roofs.
This is now called Madras Tarsi (Madras Roof). In this type of construction 12-inch thick mortar is used. Along with this, brick pieces were also used and this was called ‘Kapichuru,’ he said.
Jaganmohan Palace
Mummadi Krishnaraja Wadiyar built the Jaganmohan Palace in 1861 to entertain European officers. There is woodwork in this Palace which is very artistic.
The residence of the third daughter of Chamaraja Wadiyar X is called Cheluvamba Mansion. This is built in the Indo-Persian architectural style and this is located in a sprawling campus. Now, Central Food Technological Research Institute (CFTRI) is functioning from here. The wooden staircase and the lofts here are aesthetic and the place is maintained beautifully.
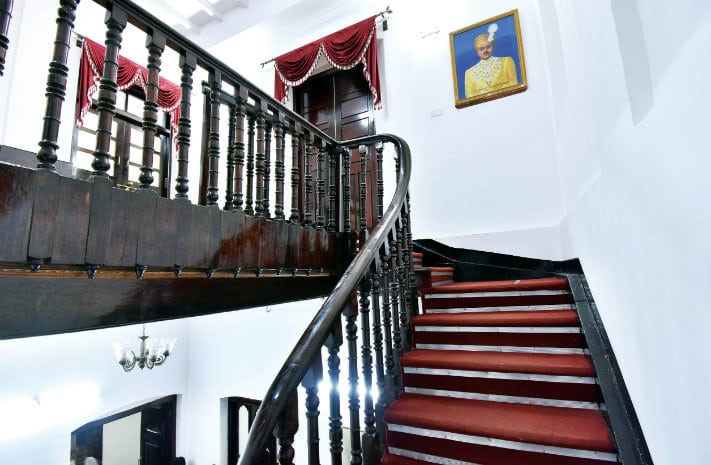
Staircase in Clock Tower
To mark the Silver Jubilee celebrations of the rule of Nalwadi Krishnaraja Wadiyar, a Clock Tower was built. This is today called the Dodda Gadiyara or the Big Clock Tower and it has a wooden staircase to reach to the top. As it was built after completing 25 years of Nalwadi’s rule, it was named Silver Jubilee Clock Tower. It is 70 ft. in height.
The clock was installed on August 8, 1927. The construction cost of this historical clock tower was Rs. 7,500 which was built in just six months. The Krishna Rajendra Hospital (K.R. Hospital) built in 1918 at a cost of Rs. 5 lakh was constructed in Greco-Roman style and one can see wooden staircase here also.
Aesthetic Jayalakshmi Vilas Mansion
This Mansion was built in 1907 for Jayalakshmammanniavaru, the eldest daughter of Chamaraja Wadiyar X and the sister of Nalwadi Krishnaraja Wadiyar. The buildings, wooden roofs, windows, doors, pillars, cupboards are all very aesthetically carved. This building is now under the possession of University of Mysore.
The Mansion also has wooden staircases and the pillars and lofts inside are made of teakwood and rosewood. As most of them are artistically designed, it catches everyone’s attention.
When Kuvempu was the Vice-Chancellor
of University of Mysore, the Mansion, along with 300 acres of land was bought from the royal family for Rs.10 lakh. Due to the efforts of Ha.Ma. Nayak, Dejagow (former VC D. Javaregowda) and G.M. Paramashivaiah, a few portions of the mansion were converted into Folklore Museum in 1967.
Later, the whole place was converted into a Museum. Just a few years ago, it was renovated from the donations received from Infosys Foundation Chairperson Sudha Murty. The unique feature of this Mansion is the installation of iron lift and underground drainage. The staircase, windows, doors and a few pillars are made of teakwood, besides artistic carvings, said Museum in-charge Dr. Nagaraj.
DC Office with iron and wooden beams
The magnificent building constructed at a cost of Rs.1,75,506 in 1891 which stands majestically facing D. Devaraja Urs Road is the Deputy Commissioner’s Office. This has a massive wooden staircase and a lot of wood is otherwise also used in the structure.
“The uniqueness of this building is the architecture combined with technology. This shows the importance given to the safety of the building those days. For instance, solid wooden beams with iron onto which springs have been attached — also adding to the strength — have been installed for the roof. Including the Mysore Palace, no other building has this feature,” said Prof. Rangaraju.
The People’s Representative Assembly was being held in this building till 1923. In this two-storeyed building, there are 27 rooms and two meeting halls. There is a tower at the top of the building and the design of this is in the shape of a conch (Shanka). The statue of British Resident Sir James Gordon is in front of the eastern portion of the building. This is made out of iron and James Gordon was the teacher to Chamaraja Wadiyar X.
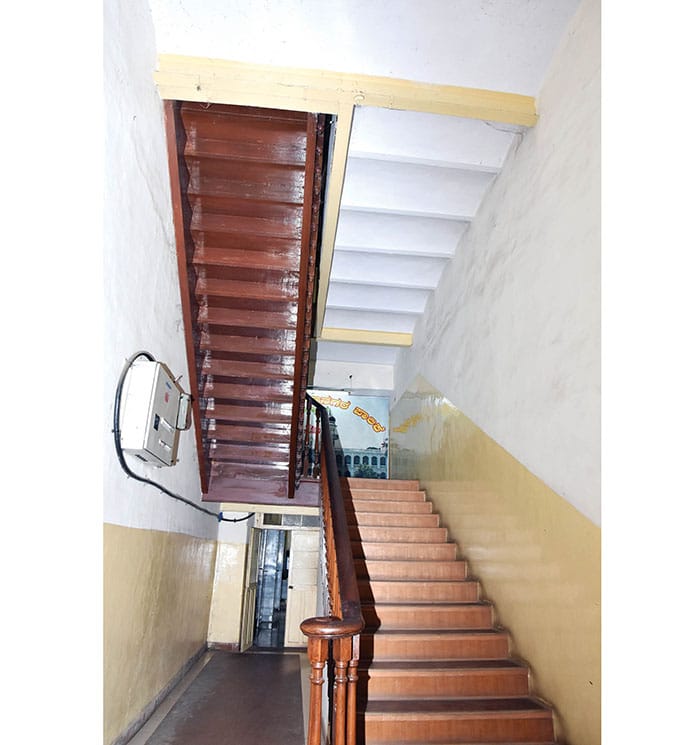
Mysuru City Corporation building
The foundation stone for the Mysuru City Corporation (MCC)building, which will be celebrating its centenary shortly, was laid in 1921 by the then Maharaja Nalwadi Krishnaraja Wadiyar. One of the attractive features of the building built in Indo-Sarcenic style is its arches. Like most of the buildings those days, wooden staircase can be seen here too. Apart from wood, iron is also used and the limestone mortar, bricks, stones and wood have been used extensively. It has a Madras-style roof.
Maharaja’s College
One of the prides of University of Mysore is the iconic Maharaja’s College constructed in 1893-94 at a cost of Rs.9,41,965. Mummadi Krishnaraja Wadiyar had started the Royal School at the same place. In 1879, it was upgraded to a second grade college. It was under Madras University then. In 1894 the First Grade College was started. In 1916, the University was started in this building. There is again a beautiful wooden staircase in this Indo-Sarcenic style building.
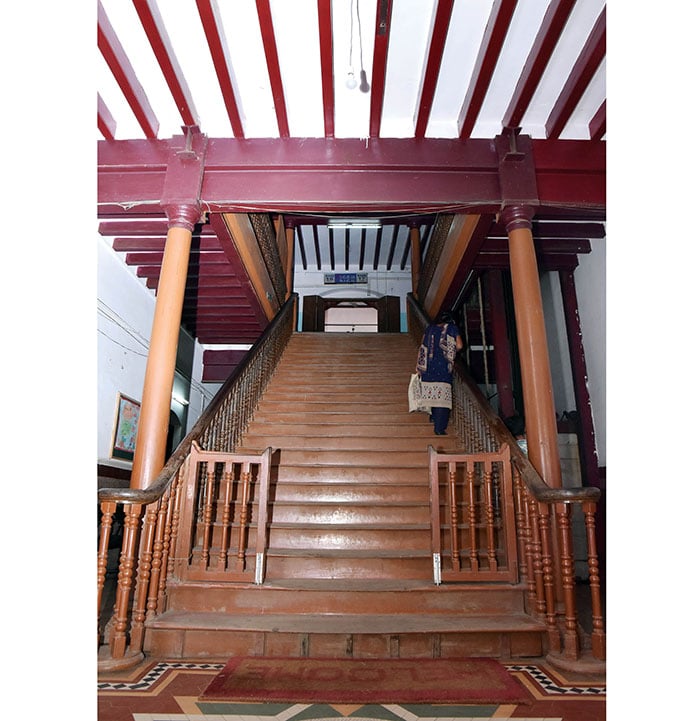
Wooden Lift in Mission Hospital
The CSI Holdsworth Memorial Mission Hospital, a heritage structure in Mandi Mohalla, has the distinction of completing 100 years. Nalwadi Krishnaraja Wadiyar inaugurated the hospital on Aug.21, 1906. The wooden Lift which was then in use was installed here. The unique feature was the Lift was being pulled with the help of a rope. Though this system is safe to use even today, the practice has been withdrawn due to safety.
The staircase here is made of sturdy wood and is still being used. Along with this the loft here is also made of wood. In 1875, when Christian missionaries set foot on India, some of them made their way to Mysore kingdom. Hence, one of the Missionaries J.W. Sawday thought of providing medical service to women and children by setting up a hospital. Nalwadi Krishnaraja Wadiyar implemented Rev. Sawday’s vision and the result was the present Mission Hospital under the name ‘Karunalaya.’ The hospital, which has grown step by step providing basic facilities, has now completed 113 years.
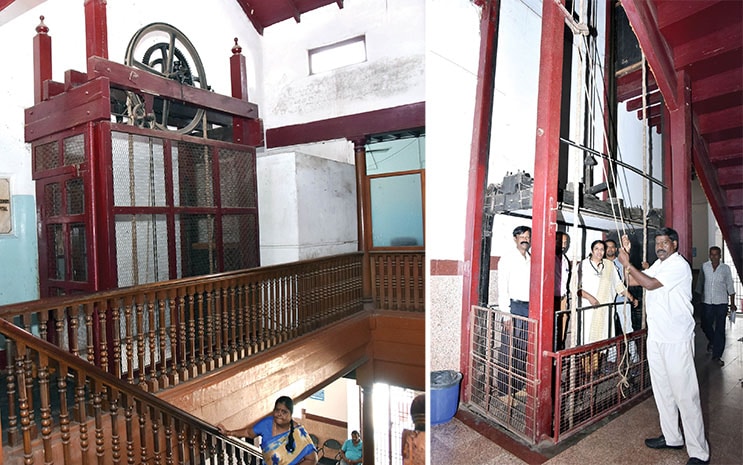
Stately balustrade staircases
There is no shortage of stairway designs in structures of yore built by the Mysore Wadiyars. They are a charming part of every building and despite lakhs of people ascending and descending the staircases, not a single staircase in Mysuru has lost its beauty and old-world charm. With years of painstaking maintenance, polishing and upkeep, the stairs are still sparkling, especially in places like Mysore Palace, CADA Office, Central Library, Metropole Hotel and, of course, the Lalitha Mahal Palace Hotel.
Sadly, some of the Government buildings have not maintained the staircases and they speak a lot about the attitude of Government Officers who care two hoots about history and heritage value. It is vital that those involved in the decision-making process understand the heritage significance of these architectural marvels so that their integrity can be maintained.
The geometrically aligned stairs located inside the buildings ferry visitors from the ground floor to the terrace. These steps are one of the beauties of the heritage building and some of them are supported by handrails. If a staircase is polished and maintained well, it will last for years together as demonstrated by several heritage structures in Mysuru.
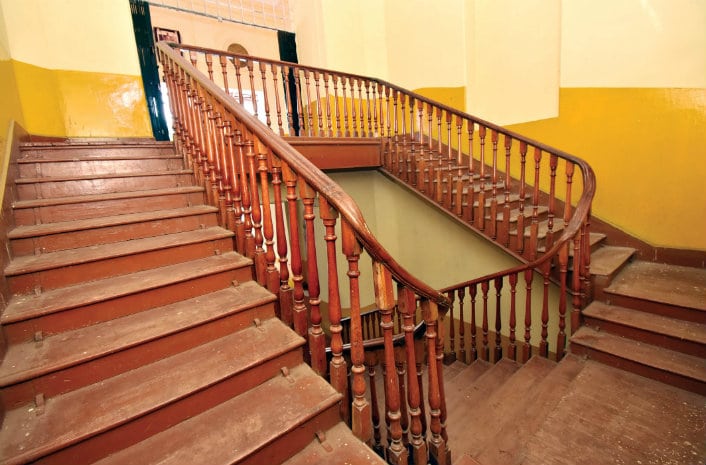
But if the staircase makes a sharp rapping or creaking sound made when one steps on it, it needs urgent rehabilitation, not just superficial repairs.
The most important thing to remember is that stairs are not just conduits between different areas of a building. They also play an important role in setting the feel and look. A well-designed stairway can transport a contemporary space back to the Victorian era or create a warm welcome at the entryway.
A degree of wear and tear is usually inevitable but protective measures must be taken to protect them such as the use of a carpet to form a protective layer. However, care must be taken when choosing and fitting a carpet to avoid causing harm to the underlying structure. An appropriate cleaning regime will also serve to prevent the build-up of harmful agents of decay.
Excessive moisture and poor ventilation can facilitate fungal decay or provide ideal conditions for wood-boring beetles. Good general building maintenance minimises the risks.
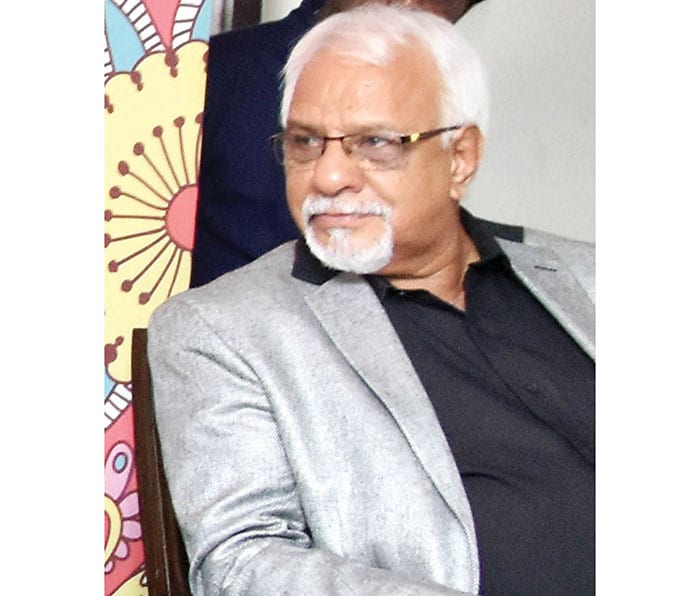
Cool in summer, warm in winter
Wood, limestone mortar and thick walls were the features of the buildings of yore. Hence, the buildings were always cool throughout the year. Cool in summer and warm in winter. The speciality of Mysore Palace is the extensive use of wood. Burma Teak was imported and used. There are iron pillars and it was imported from London. Besides, Rajasthan marbles have also been used. Teakwood has been used in a majority of the heritage buildings.
— Prof. N.S. Rangaraju, Member, Expert Committee for Development and Protection of Mysore Heritage Region



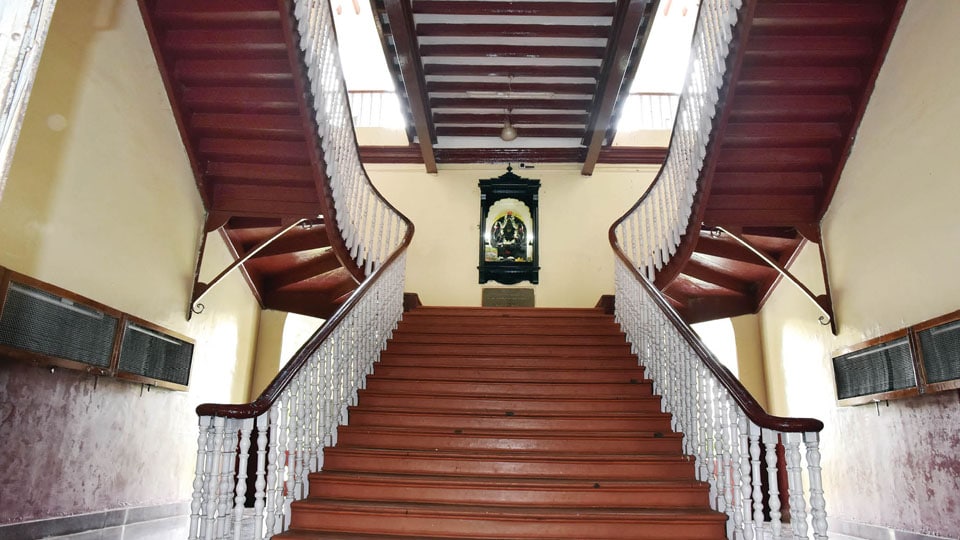
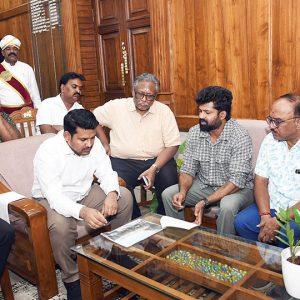


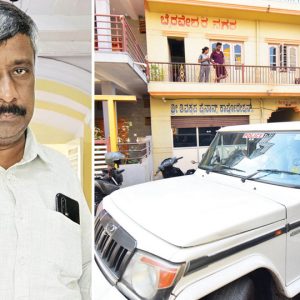
Lovely article!
Majestic stairs! I guess lot of people miss the beauty of these stairs!
Good article, beautiful staircase photos.