By R.G. Singh
Mysore circa 1897, festivities connected with the wedding celebrations of Princess Jayalakshmammanni, the eldest daughter of the late Maharaja Chamarajendra Wadiyar X with Kantharaje Urs (later Dewan of Mysore State 1918-1922), brother of dowager Maharani H.H. Kempananjammanni Vani Vilasa Sannidhana, turned to a mishap when a part of the Palace got burnt down.
The ruling regent, who had just lost her royal consort (1894), with a 13-year-old son (H.H. Krishnaraja Wadiyar IV) anointed heir by her side, rose to the occasion and immediately swung into action. With a team of dedicated courtiers and trusted lieutenants, the foundation and planning for a grand Palace were put in place.
Archival records at Mysore, Bangalore and various museums in Great Britain open into a fascinating information web of enormous magnitude. The meticulous planning and the voluminous correspondence exchanged at every step give one an idea that at the initial stages, the dowager Maharani approved the papers presented to her. The documents bear the signature (in English) of one Aliya Lingaraja with the date mentioned above the legend ‘For Approval’ and at the lower margin of the documents, the legend says ‘Approved HH VV’ (Her Highness Vani Vilasa).
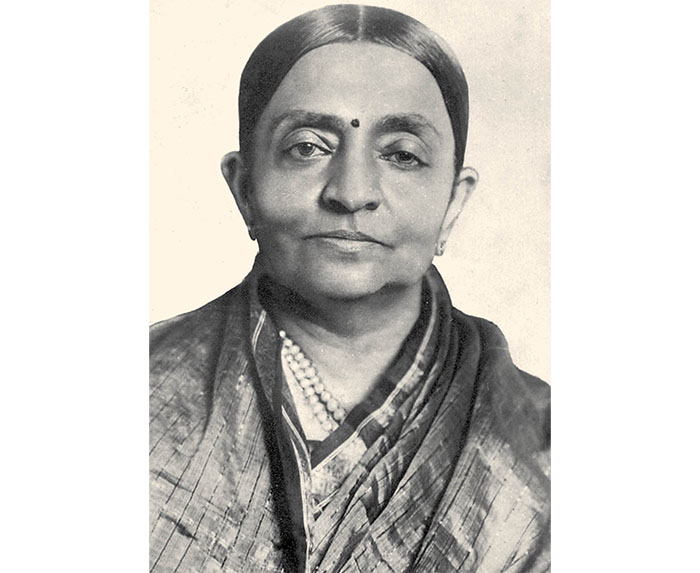
In 1902, after completing eighteen years of age, H.H. Krishnaraja Wadiyar IV took control of the administration and the official correspondence now bears his name, signed by high-ranking Palace officials from various departments.
As the earlier Palace was lost in fire, the focus on the new building was the use of locally available fire-proof material, such as stone which was from Turuvekere in Tumkur. Especially, the octagonal central marriage pavilion has a high ceiling with an ornate stained-glass dome supported by triple pillars wrought out of cast iron.
Elaborately cast-iron pillars forming a part of the superstructure were specially made by Scottish Foundry Walter Macfarlane & Co. Sturdy stone pillars and exquisitely designed arches form a part of the interiors. The stained-glass decoration was designed and executed by a team of German and Italian artisans who meticulously crafted the domes of the private Durbar Hall and Kalyana Mantapa which is also variously referred to as Peacock Pavilion & Navilu Thotti. The tinted glasses for the ceiling were brought from Belgium.
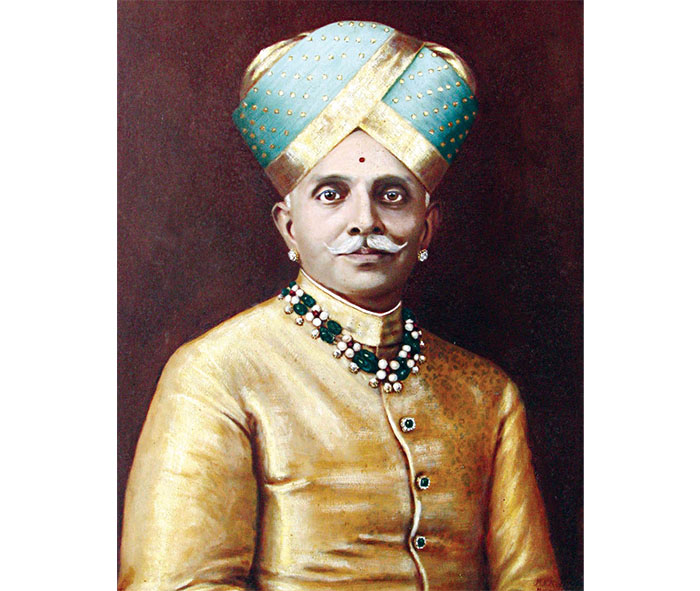
The Coalbrookdale Museum in England holds archival records of the whole exchange of letters and the Ironbridge Gorge Museum Trust has the drawings for the floor tiles produced by MAW & Co., for the Peacock Pavilion of the Mysore Palace.
In a letter dated Aug. 31, 1905 from the manufacturer (Accession No.: D/MAW/12/13 – 1936.2) addressed to M/s. Barton Son & Co., (one of the local agents in India) South Parade (present-day M.G. Road), Bangalore, mentions: “…the special patterns of tiles for the dados, which you forwarded some weeks ago, are now before the Chief Engineer and we understand his selection will be made today, and you may therefore expect to hear about them next mail.”
The Victorian encaustic tiles on the floor were traditionally created using different colours of ceramic clay with the pattern inlaid into the body of the tile. The entire floor has an octagonal shape within a square. The centre is made of an eight-pointed star which is embedded within a fatter eight-pointed star.
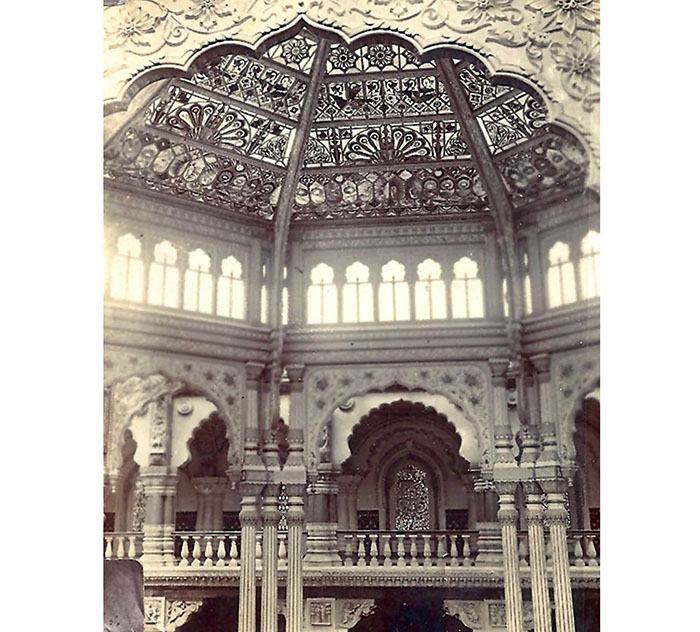
In between these two stars are eight diamonds, four of these have fine geometric patterns and four whole-bodied peacocks with their plumage fanned out in full elegance. The fatter star and the octagon engulfing it are bordered with tiles having repetitive single peacock feather patterns.
An article in The Times of India dated Aug. 5, 1903 titled ‘New Palace of Mysore; Triumph of Indian Art’ mentions the work in progress. Excerpt: “…the old Mysore Palace which was of colonnade design, was burnt in 1897 and with it perished the ornate frontage and many valuable relics of the ancient work of Mysore. Rising like a Phoenix from its ashes is a colossal edifice in the Indo-Saracenic style.
This three-storeyed structure, 220 feet long, with its majestic polished pillars of porphyries with skilfully carved elephant capitals and corbels with its towers and a central cupola of six storeys rising to a height of 125 feet, finished in gilt; with its interior door frames and other decorations in elaborately finished carvings of silver, ivory, sandalwood and stone; with statues in its niches and with polished dados and pavements of stone in various colours, will be the concentration of what is most beautiful and best in Indian art. In the adaptation of details, the Indian features of the Indo-Saracenic style are consistently accentuated to suit it to a Hindu sovereign, and mythological and allegorical panels are being universally adopted. The building forms a quadrangle, the centre being open to the sky with massive iron pillars which extend to the second floor and are covered with a dome of stained glass. All the pillars and panels are exquisitely carved.” (Refers to the work in progress of the Peacock Pavilion).
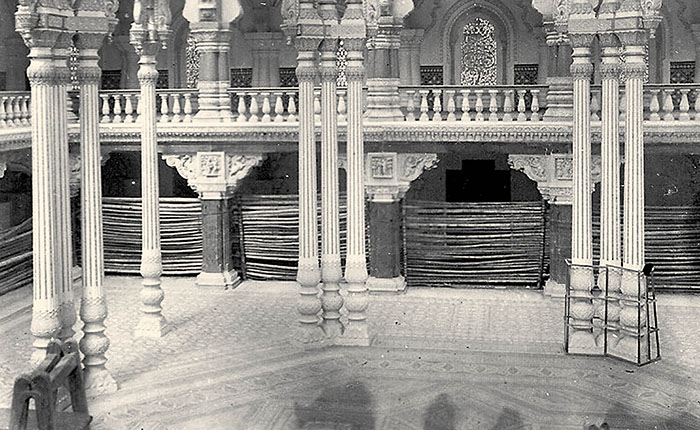
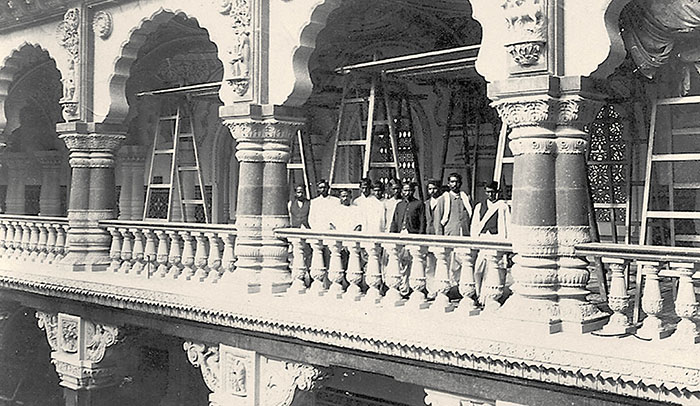
Raghavulu Naidu is the Executive Engineer in charge of the works and he must be given full credit for the introduction of ornate carvings into the plans which were prepared by H. Irwin C.I.E. Naidu has not only watched the work carefully but has brought a most artistic mind to bear on all the smallest details of the great work he has in hand.
As the work on the Palace was underway in 1905, William G. Burn Murdoch, a Scotsman who visited Mysore, writes: “…it looks like a Gothic cathedral in the course of construction. Two towers, each at a guess, 150 feet high, with a wing between them, bristle with bamboo scaffolding so warped and twisted out of the perpendicular that the uprights are like old fishing rods, the extraordinary intricacy is quite fascinating.”
… Around us, on the ground, are other thousands doing similar work, hewing, sawing and carving marbles and granite – such intricate carving – in reddish and grey-green granite. As to the general architectural effect, it would be unwise to venture an opinion, at present, but the details are simply marvellous.”
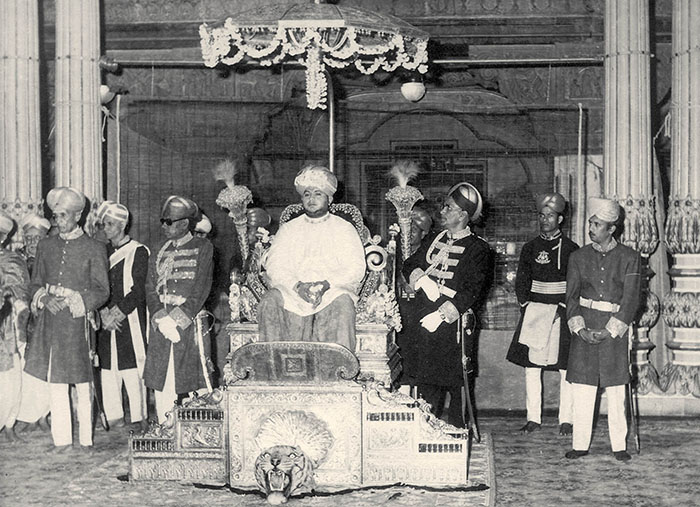
Further, William G. Burn Murdoch writes, “… and in the middle of these eastern marvels are alas! Cast iron pillars from Glasgow. They form a central group from base to top of the great tower; before them, at each flat, they are encircled with cast iron perforated balconies. They are made to imitate Hindoo pillars with all their taperings (sic) and swellings and are painted vermilion and curry colour, opening onto these cast-iron balconies are silver and ivory rooms and floors of exquisite marble inlay.”
These are his observations on the Peacock Pavilion at the centre of the Palace.
In the year 1910, the Kalyana Mantapa was almost complete with exquisite flooring which is evident through the photographs of the wedding ceremonies of Yuvaraja Kanteerava Narasimharaja Wadiyar; the Laajaa Homa and Sapta Padi (fire oblations and circumambulation connected with rituals of Hindu wedding ceremony) were the first major event in the Peacock Pavilion. The Palace, as designed by Henry Irwin was officially completed in the year 1912 according to the Mysore Gazetteer of C. Hayavadana Rao.
As the Kalyana Mantapa enters the twelfth decade of its existence, it continues to inspire the visitor leaving one awestruck by the sheer scale of magnificence which is further embellished with twenty-six large oil canvases, just above the dados, of Dasara celebrations and other important festivities by seven celebrated artists of the Mysore.
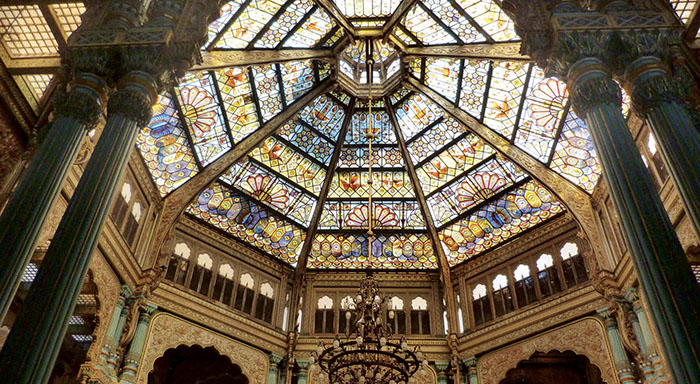
The National Bird of India
For millennia, the Indian peacock, Pavo cristatus, has inspired poets, musicians, temple architects and artists to include this colourful avian species in their artistic, creative endeavours. The swan-sized colourful bird has a fan-shaped crest of feathers, a white patch under the eye and a long slender neck.
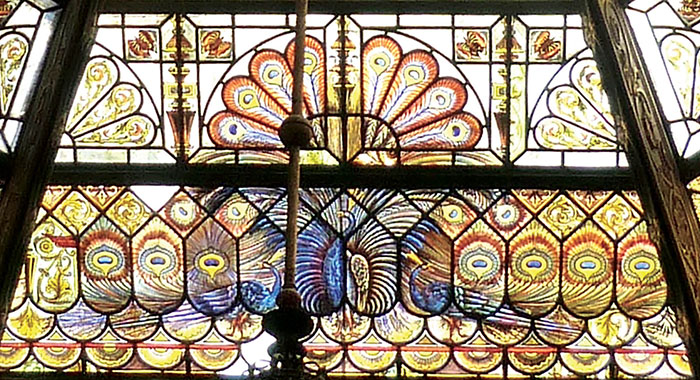

The male of the species is more colourful than the female with a glistening blue breast and neck, and a spectacular bronze-green tail of around two hundred elongated feathers. The female is brownish, slightly smaller than the male and lacks the tail.
It is this flamboyant bird with its extravagant plumage that was declared the National Bird of India in the year 1963.
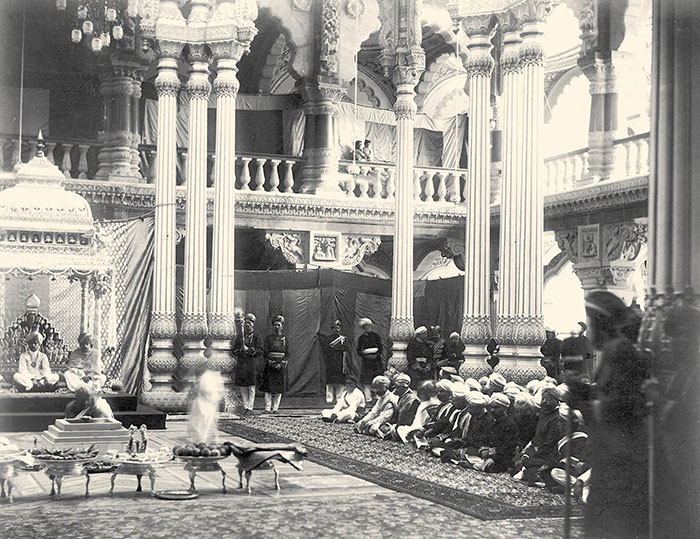
Henry Irwin
Henry Irwin (24-01-1841 to 05-08-1922), born in Tarbet, Ireland, is credited with creating many landmark buildings in Indo-Saracenic style in India like the Madras High Court, Southern Railway Headquarters, Government Museum, all of them located in Chennai.
Indian Institute of Advanced Study (Viceregal Lodge) and Gaiety Theatre in Shimla and American College at Madurai. He was awarded a C.I.E. in the 1888 birthday honours. He lies buried in Ooty.
Mastery of design in encaustic tiles
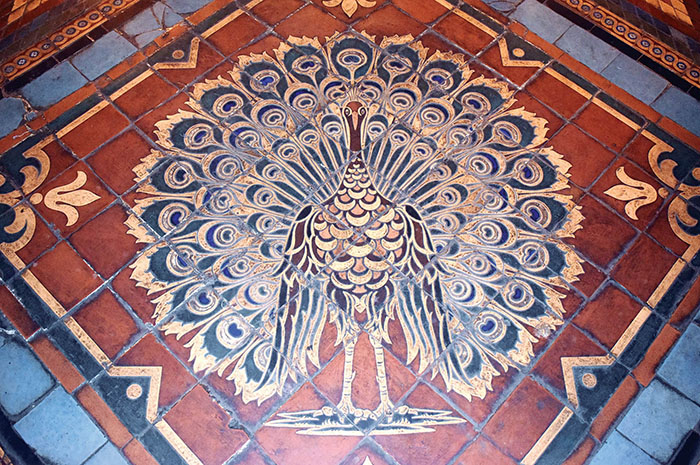
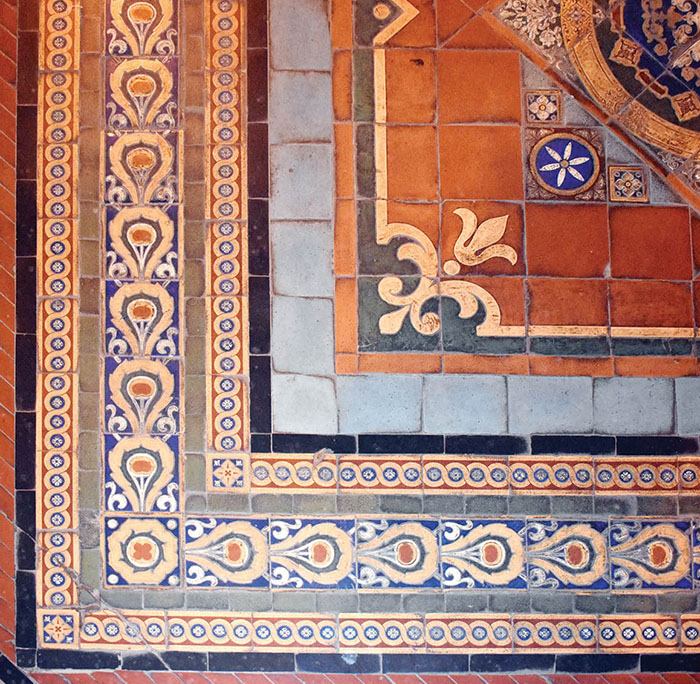
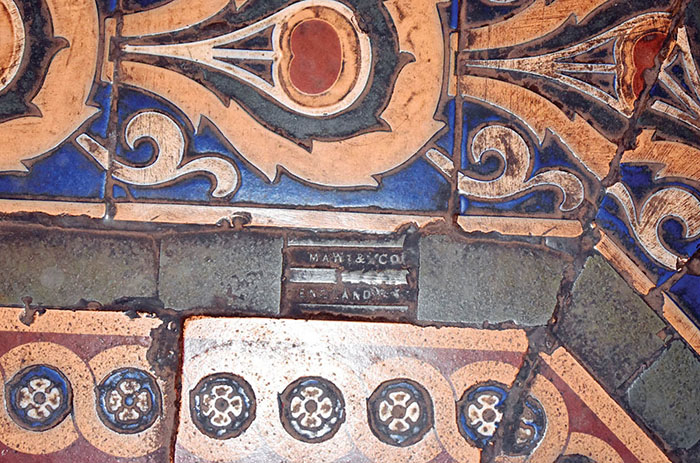
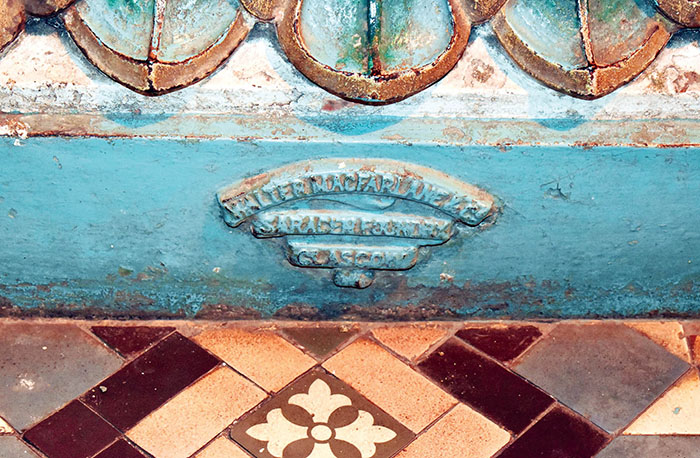
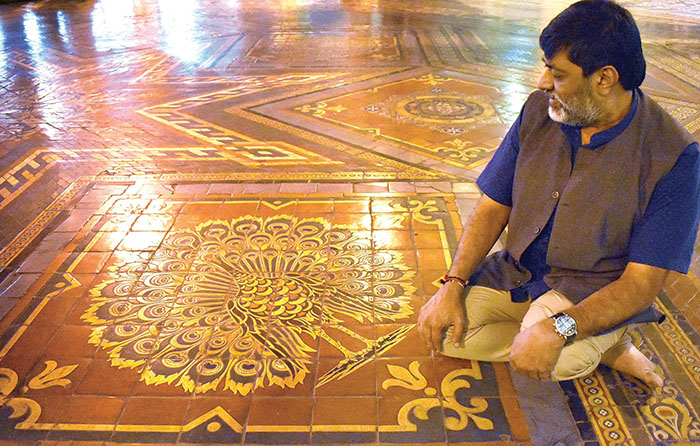



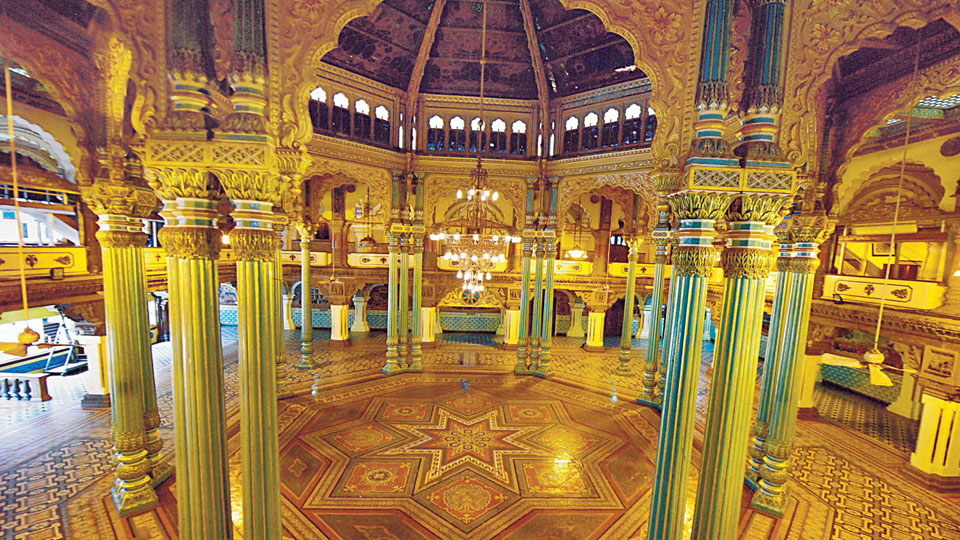
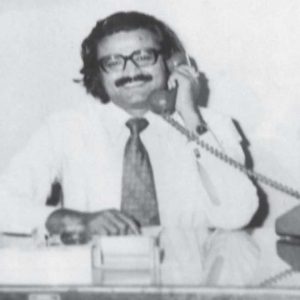
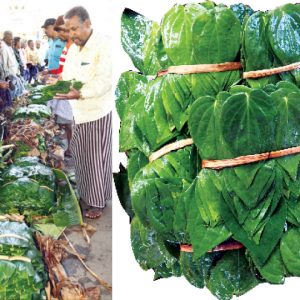
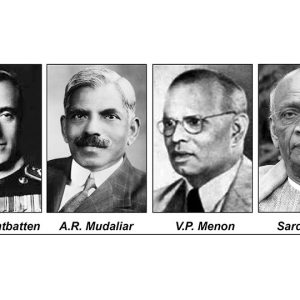
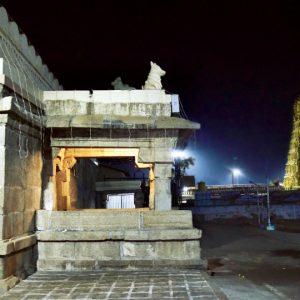
Recent Comments